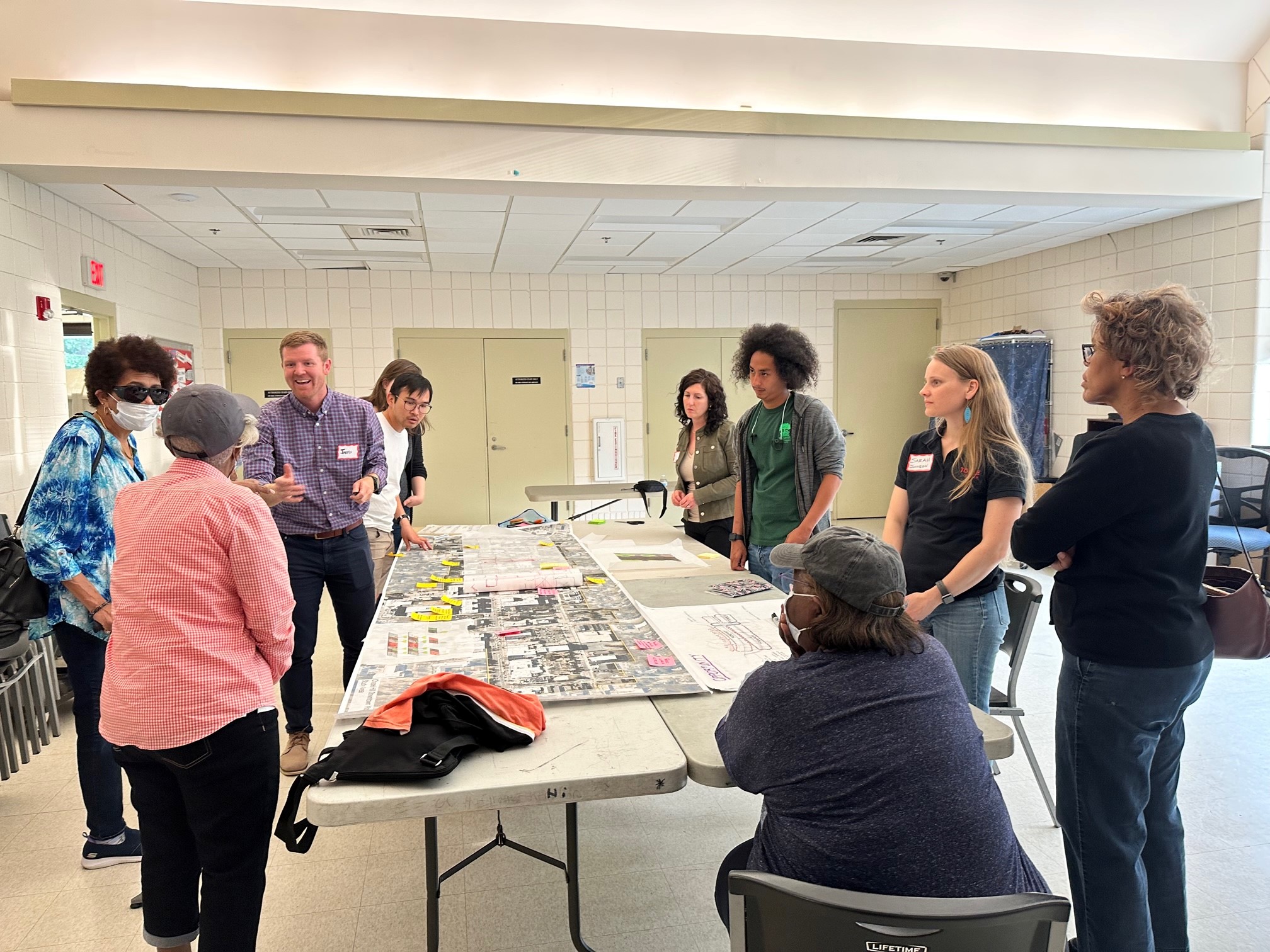Share Thanks for your feedback, our plan is complete! on Facebook
Share Thanks for your feedback, our plan is complete! on Linkedin
Email Thanks for your feedback, our plan is complete! link
Our streetscape plan is complete and will guide our work to make improvements downtown as funding becomes available.
We thank everyone who participated in feedback opportunities and engagement, which directly informed the final plan.
Share Project Update 1/10/2025 on Facebook
Share Project Update 1/10/2025 on Linkedin
Email Project Update 1/10/2025 link
The Streetscape designs are being reviewed internally. We will provide an update on when to expect a final project document. We are still collecting feedback on Wayfinding through the end of January 2025, please check the below posts to add comments!
Share Downtown Wayfinding Signage Pilot: Let us know your thoughts! on Facebook
Share Downtown Wayfinding Signage Pilot: Let us know your thoughts! on Linkedin
Email Downtown Wayfinding Signage Pilot: Let us know your thoughts! link
As we work on future plans for the downtown streetscape, we’re also thinking about how we can help people navigate Downtown. This concept is called "wayfinding."
We've installed temporary pedestrian signs and maps near the 125 E. Rosemary Parking Deck to test some initial navigation ideas. Please share your thoughts on the image below or any of the pilot signs you may have seen in person. Some questions to consider when sharing your thoughts:
- Is it easy to read with the current colors?
- Is the text and font clear?
- Did the map of downtown help you get to your destination? If not, what would have been more helpful?
- Have you seen other types of signs that would be helpful for getting around downtown?
- Did you understand what the icons represent?

Share Downtown Wayfinding: View both concepts and share your feedback! on Facebook
Share Downtown Wayfinding: View both concepts and share your feedback! on Linkedin
Email Downtown Wayfinding: View both concepts and share your feedback! link
As we work on future plans for the downtown streetscape, we’re also thinking about how we can help people navigate Downtown. This concept is called "wayfinding."
Concepts A and B show two different approaches to wayfinding and practical examples from other cities. For each of these concepts, share what you like, what you don’t like, and any general feedback on navigating downtown.


Share More Opportunities to Engage on Facebook
Share More Opportunities to Engage on Linkedin
Email More Opportunities to Engage link
Share Peace and Justice Plaza: View both concepts and share your feedback on Facebook
Share Peace and Justice Plaza: View both concepts and share your feedback on Linkedin
Email Peace and Justice Plaza: View both concepts and share your feedback link
This portion of the project is focused on gathering spaces.
Please share for each of these concepts what you like, what you don’t like, and if you feel that something is missing.


Share 140 West Plaza: View both concepts and share your feedback on Facebook
Share 140 West Plaza: View both concepts and share your feedback on Linkedin
Email 140 West Plaza: View both concepts and share your feedback link
This portion of the project is focused on gathering spaces.
Please share for each of these concepts what you like, what you don’t like, and if you feel that something is missing.


Share ITS Garden Concepts: View both concepts and share your feedback on Facebook
Share ITS Garden Concepts: View both concepts and share your feedback on Linkedin
Email ITS Garden Concepts: View both concepts and share your feedback link
This portion of the project is focused on gathering spaces.
Please share for each of these concepts what you like, what you don’t like, and if you feel that something is missing.






 9 comments
9 comments














